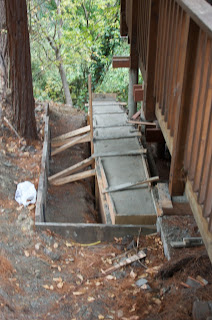It all started last August when we had a sewer backup. Well we have always had sewer issues, they corrected mostly when our neighbor's junipers where pulled out. These junipers where right above the county lateral and their roots did reach into it. Anyway, we took care of the sewer and then decided to have a camera sent down it to check its condition. That condition was not good. The sewer itself had flattened and pulled apart because of a cheap seal and the only thing that kept things from getting worse was the heavy clay soil that we have, which essentially kept things together.
Now to replace about 12 feet of sewer should be an easy thing, unless it goes under a retaining wall and that wall happens to be 4 feet tall. So to do it right, we needed a permit. To get the permit, we needed the wall to be engineered. To be engineered, we needed soil samples. Do you see where this is going? Let's say we got lucky with the soil samples since we had an old soil report from when the house was built. And using that on a general soil type of the area, the county allowed the engineered plans to go through. (I will have to say at this point that some parts of the wall is over engineered and a detailed soil report could have reduced some of that structure. But a detailed soil report would have added 2-3 months to the project and several $K to the engineering plans.)
So after the plans where set, construction started in May. (I was thinking that we where waiting for the rains to end but the plans did not make it through review and permitting until February. So the short period from February to May is the only time we waited on the rain.)
So here is what started it all. The blue is the new completed sewer. Once the hole was dug, the sewer was done in the first week of work.

| 
|
Here are some pictures of before things got started. The clump of ivy in the 4th picture is the wall that came down because of the sewer work. The last picture in the bunch is the side of the house whose wall was added later at counties request.

| 
|

| 
|

| 
|

| 
|
Now for a series of during the work. First they had to bore piers for the wall. There is about 75 feet of retaining wall, in 4 walls. There are 22 piers and each pier is 16 inches in diameter and 10 to 12 feet deep. Steel rebar throughout the piers and wall. The second and third pictures show how the bobcat operator was able to maneuver the boring drill into the right places for the piers. The carport is only about 9 feet tall and the gap between poles and house is about 4 feet.

| 
|

| 
|

| 
|

| 
|

| 
|

| 
|
It took about 17 yards of concrete for the piers. It also took an additions 25 yards of concrete for the walls themselves. And one of the other function of the wall is to hold the driveway in place. (The driveway is basically an after thought compared to all the other work that was required. Actually it became the focal point of the whole project. The walls are structural but they do not have much 'look' to them. The driveway itself does the 'look' and also removes a lot of the dirt and rock that we had before.
Now here ware some after pictures. These walls have really removed a lot of hillside pressure that was on the house poles. Also the wall on the side of the house is bowed because that was the first wall they poured and the pourer was a rookie. They flowed the concrete into the form too quickly. The driveway itself should help on drainage for the whole site and they raised the house side of the carport up about 6 inches to level it off. The last picture is the part of the driveway that was added in front of the house to give/fix-up the parking space for visitors.

| 
|

| 
|

| 
|
So that is it, almost 1 year for a project that I was hoping to get done in 2-3 months. Let's say I have learned a lot but has this cured me of wanting to build my own home?
No comments:
Post a Comment